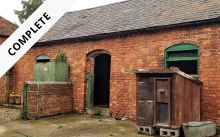 Willoughby, Rugby
Willoughby, Rugby
A listed barn with scope for creating 4 bedrooms and a large kitchen diner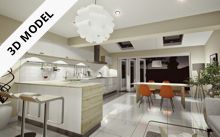 Haydon Wick, Swindon
Haydon Wick, Swindon
A stunning open plan kitchen with bi-fold doors to the garden and a loft conversion-
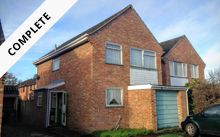 Marlborough
Marlborough
Small front extension and garage conversion to create a large open plan kitchen -
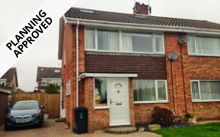 Covingham, Swindon
Covingham, Swindon
Permitted development for a single storey rear extension for a larger kitchen diner -
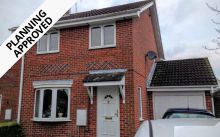 Grange Park, Swindon
Grange Park, Swindon
Two storey side extension creating an extra bedroom and larger living spaces -
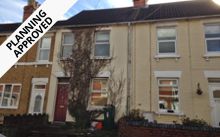 Swindon Town Centre
Swindon Town Centre
Permitted development for a loft conversion with dormer window at the rear -
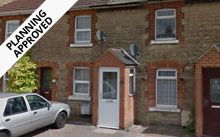 Stratton, Swindon
Stratton, Swindon
Planning permission obtained for a new garage in the rear garden -
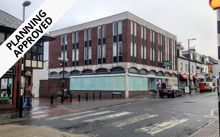 Swindon Town Centre
Swindon Town Centre
Conversion of two floors of offices to flats in the centre of Swindon -
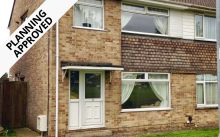 Nythe, Swindon
Nythe, Swindon
Small extension to create a larger kitchen, seperate dining and family areas -
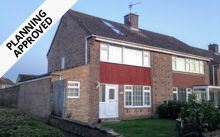 Rodbourne Cheney, Swindon
Rodbourne Cheney, Swindon
Design of a full width single storey rear extension to Swindon Planning
A little bit about Ben and the team
Creating inviting, functional and affordable home design and architectural solutions whether you're expanding as a family or want to build something new
Unlike many Architectural companies, we like to think of ourselves as a one-stop-shop, covering all areas of the family home. Whether it is room layout ideas, helping a family achieve more space by extending or even designing a bespoke new home. We believe the process should be simple and concise, but also fun and exciting for everyone involved.
Over the past thirteen years, Ben has worked alongside growing families, keen property developers through to large house builders. Working together to find the right inspiration, provide constructive guidance and gain the relevant approvals so they can start and finish their dream project.
Ben and the team work closely with clients to offer the services relavant to the project with no hidden costs. Offering a wide range of home design and architectural services from feasibility design sketches to full detailed planning applications; building regulation and construction packages and marketing solutions. Our 3D Model Rendering services are also available to help visualise your project or to aid a complex planning application.
Our positive feedback from previous clients have ensured we remain to offer a personalised, quality and professional service our clients deserve.
120+
houses so far198%
planning success rate650+
miles of consultations100%
paper free2Project examples
Here are just a sample of our projects we've helped gaining the relevant approvals, whether it is a home extension or designing a brand new home.
Our design services
Providing constructive guidance to ensure you gain the relevant approvals so you can start and finish your dream project

Home Design
Home extension, new build and more
Every project is a new and exciting challenge and it is essential we get a good understanding of your thoughts and ideas. Our free consultation will also discuss the opportunities and constraints involved; the design and planning processes, plus provide you a quote for our professional services.

Drawings
Drawings, Illustrations and more
If you have already got a design in place, you may require one of our drawing services to assist you over the line. We have a wide range of drawings services from planning drawings, measured building survey, building regulations, maps and even sketch illustrations.

3D Model Rendering
Visualisation, 3D floor plans and more
We create stunning 3D model renderings for all professions. We can help you visualise your home extension, new house or even a development to overcome planning and construction issues. We also offer 3D floor plans, massing models, shadow studies, animation and many more services to help you visualise your design.
Feel free to get in touch
Provide us with a few details about your query and we'll contact you to see how we can help
![]() Not sure where to begin?
Not sure where to begin?
Call 01793 920265
07944 486178
8am - 6pm Mon - Fri
![]() Tell us about your project?
Tell us about your project?
hello@benwill.co.ukor send a message
![]() 20 The Marlestones
20 The Marlestones
Old Town
Swindon
Wiltshire
SN1 4NADriving directions and map
![]() Got a planning issue?
Got a planning issue?
chat online nowClick here
Looking to extend your home?
Let us show you how we can help
Start here