
PROJECT
Conversion of a listed barn to residential use
This grade II listed barn was is a part of an old farmyard used to stable horses. Planning permission was obtained to convert the barn for residential use with a side and rear extension as well another storey above. The spacious design includes a large farm-house style open plan kitchen and family areas, formal dining and living rooms, home office and four double bedrooms. As the farm is still in use, a combined bootroom and utility cladded in cedar timber is off the side providing a seperate access.
Services used: Measured Building Survey, Sketch Illustrations, Planning Application, Ordnance Survey Map, Colour Elevations, Building Regulations, Detail Construction
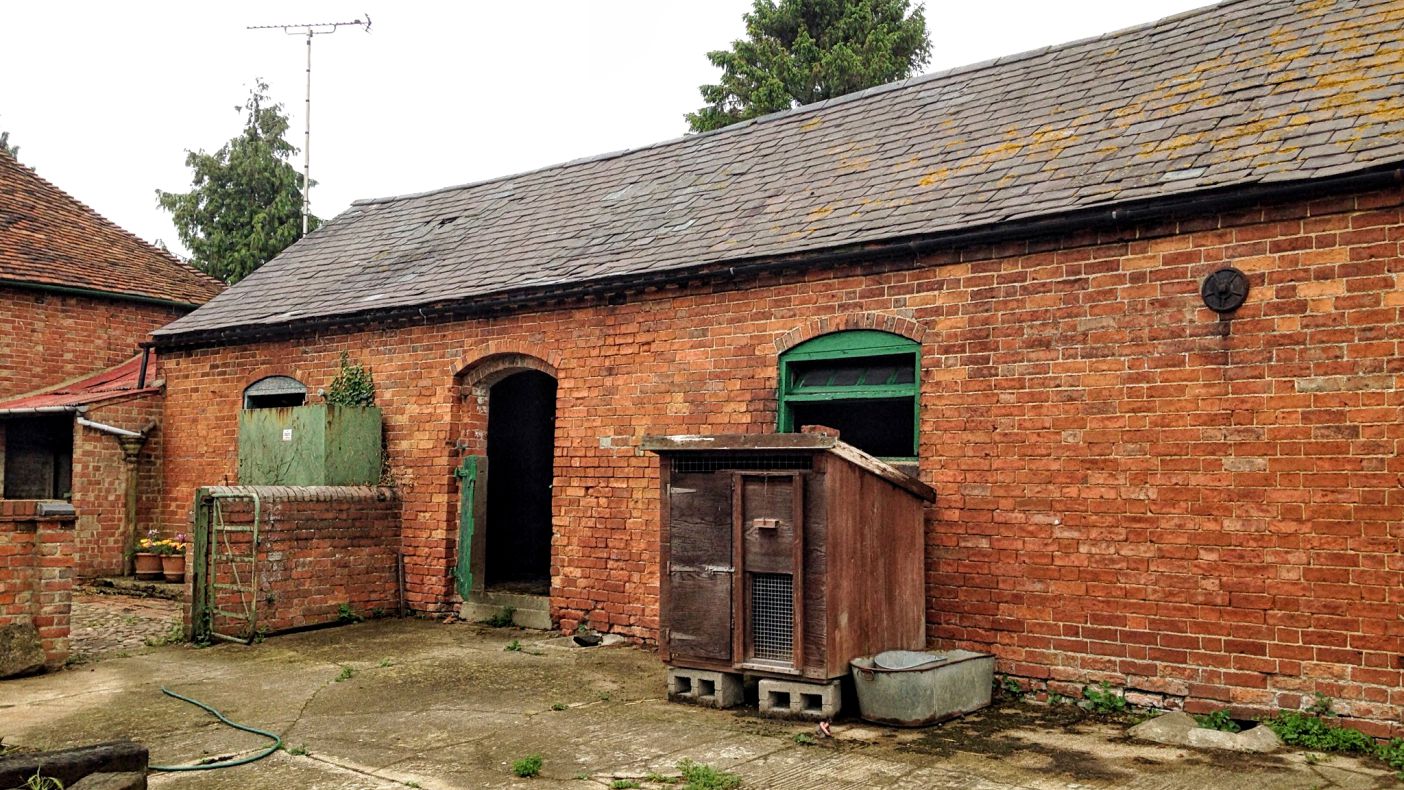
Photo of the grade 2 listed barn used as argricultural storage with its original brick facade, brick segmental arches and clay roof tiles
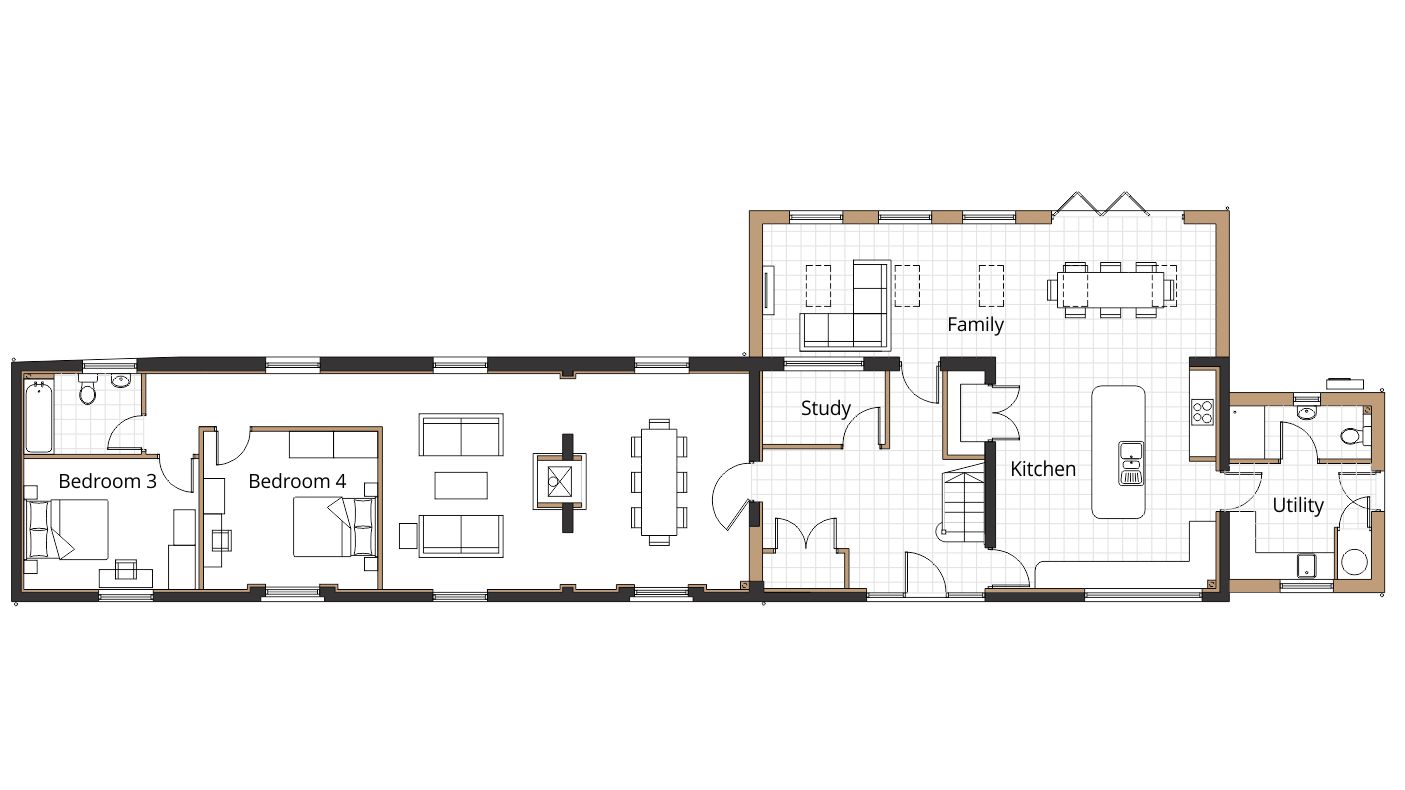
Proposed ground floor plan illustrating the barn conversion for residential use, submitted as part of a planning application to Rugby Borough Council
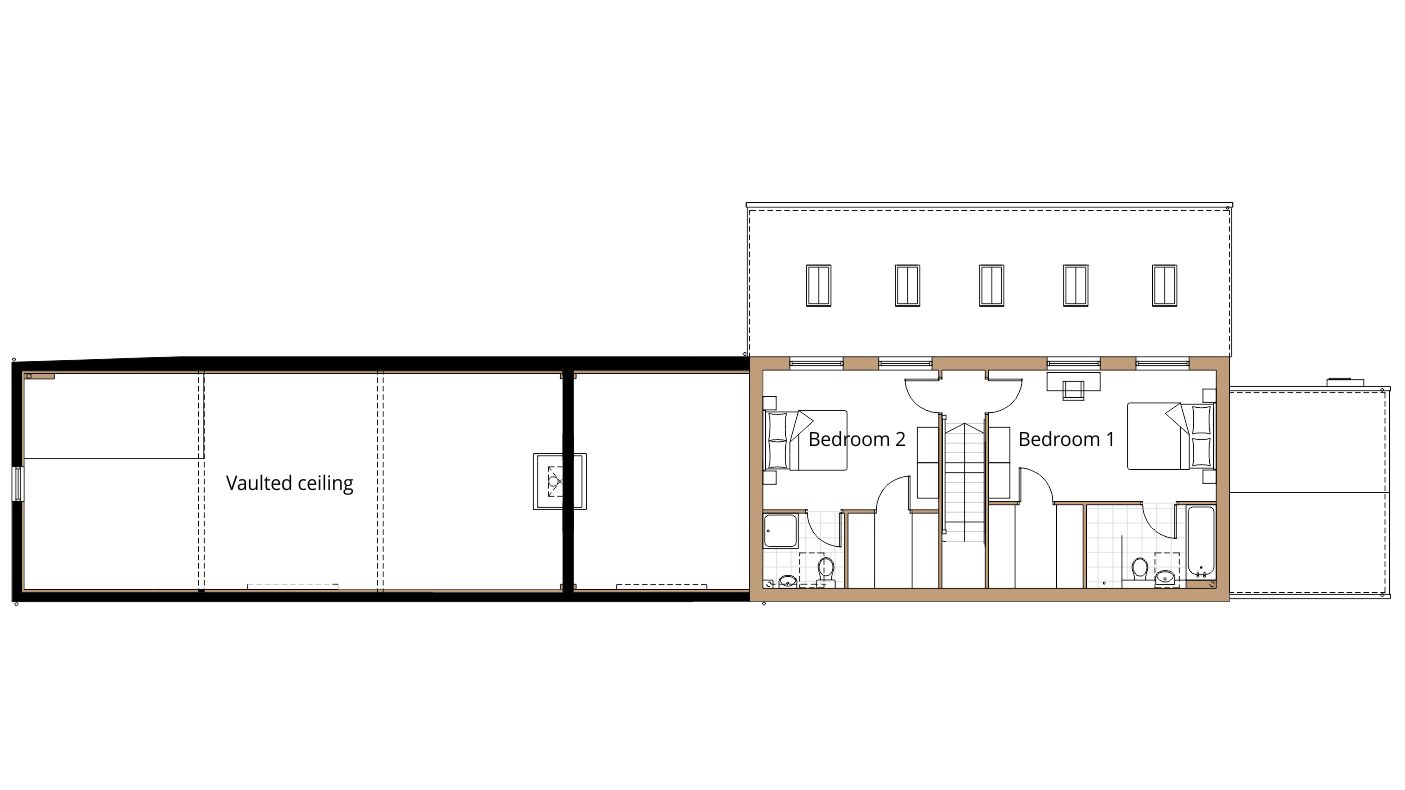
Proposed first floor plan illustrating the barn conversion for residential use, submitted as part of a planning application to Rugby Borough Council
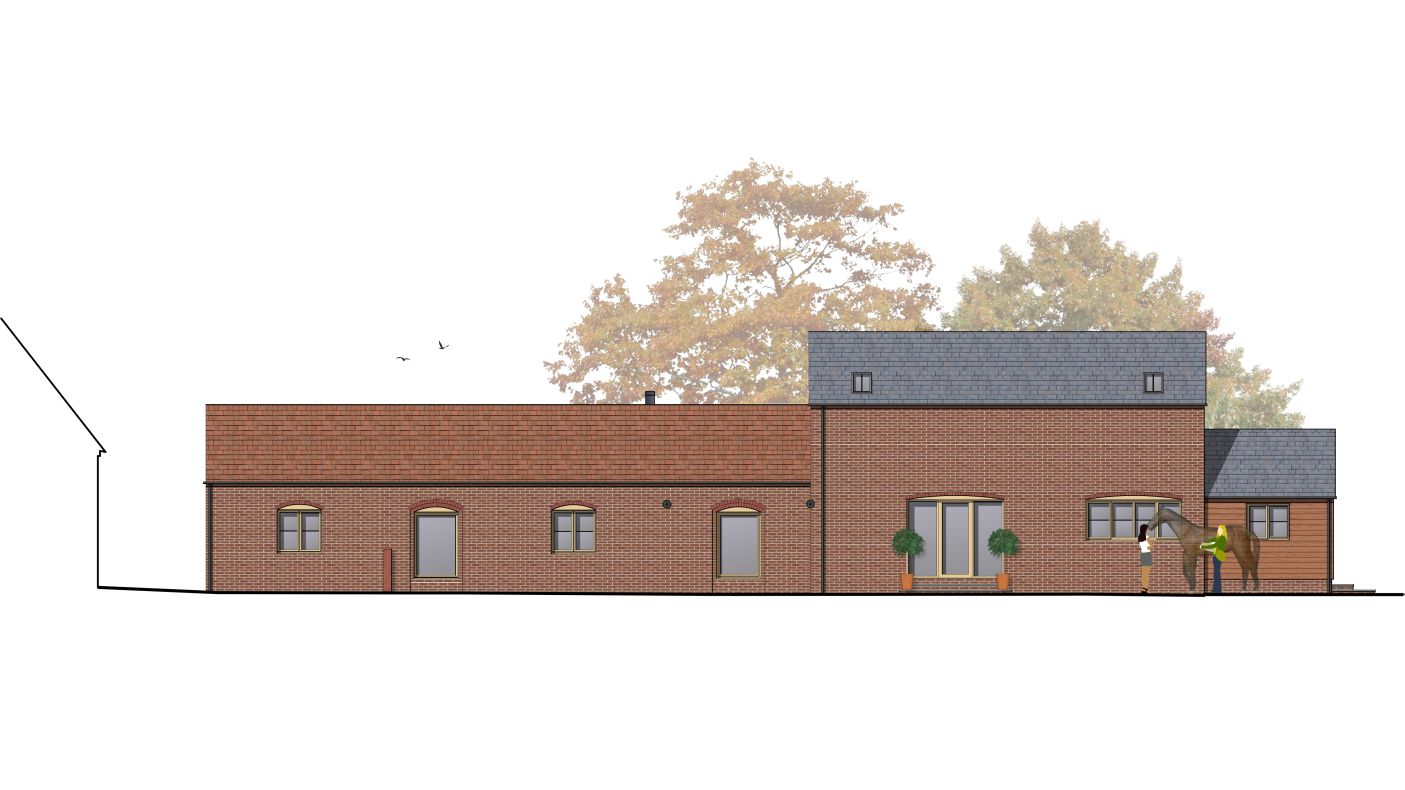
Proposed front elevation illustrating the barn conversion for residential use, submitted as part of a planning application to Rugby Borough Council
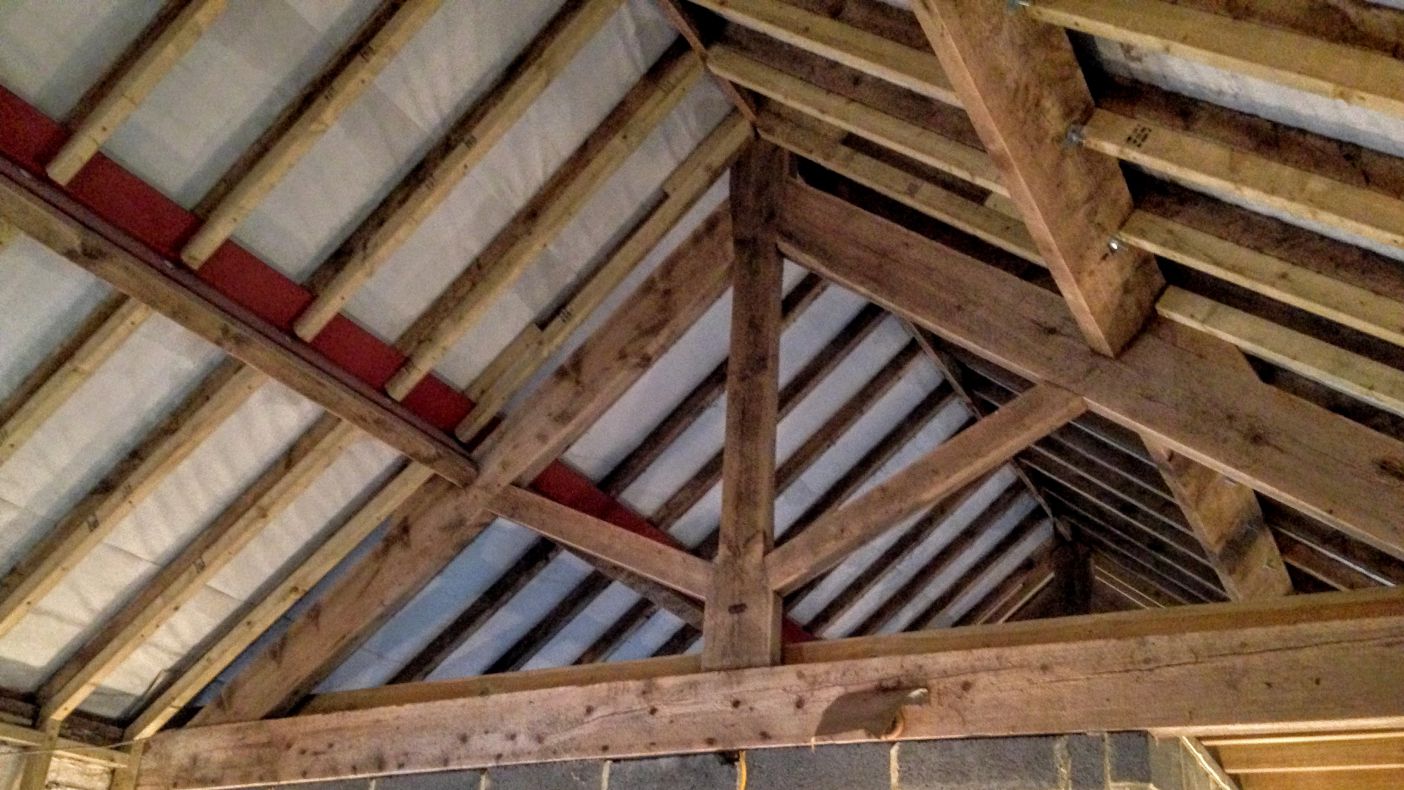
One of the king post trusses retained as part of the barn restoration to order to comply with the listed building consent and planning application submitted to Rugby Borough Council
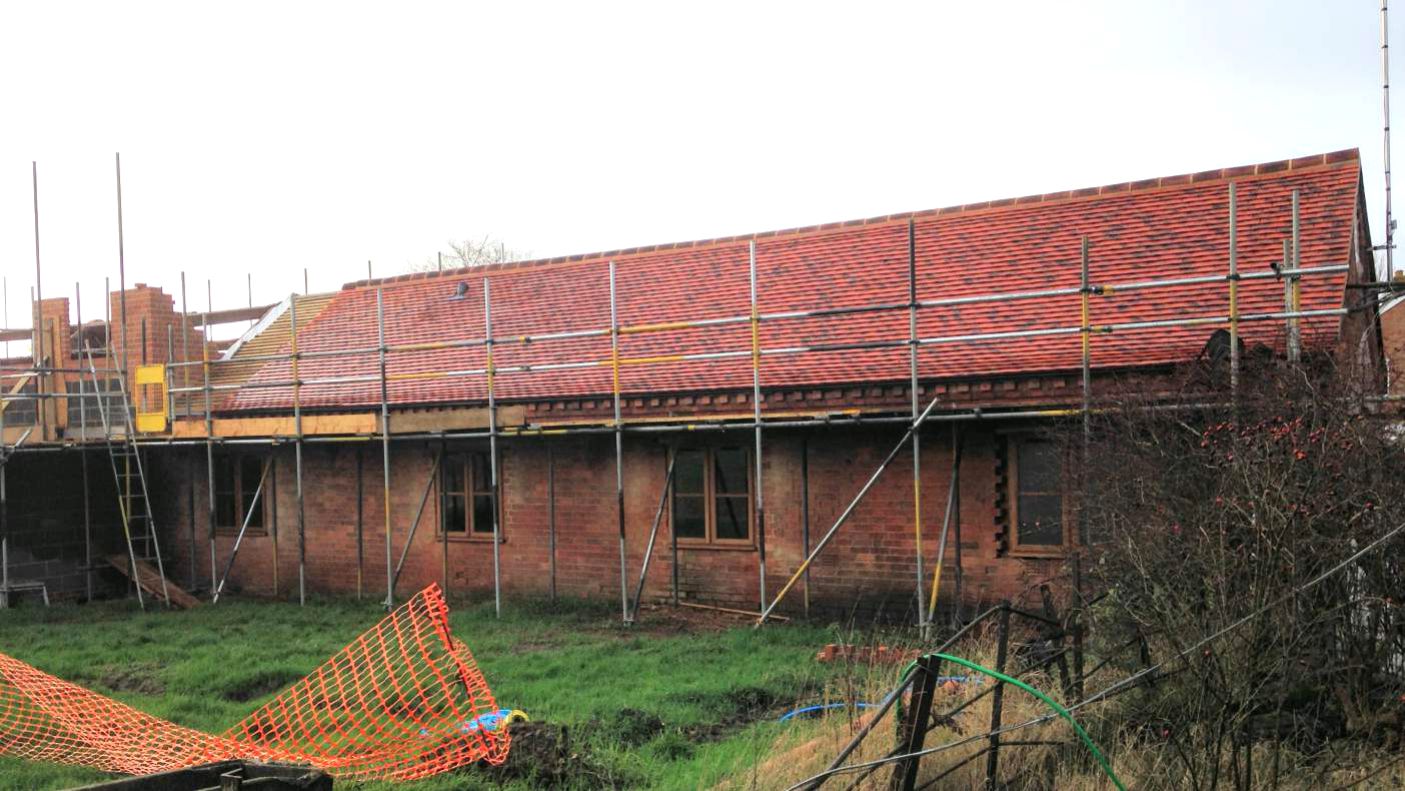
The existing grade 2 listed barn with a new clay roof tiles and oak timber windows as part of the planning application and listed building consent from Rugby Borough Council
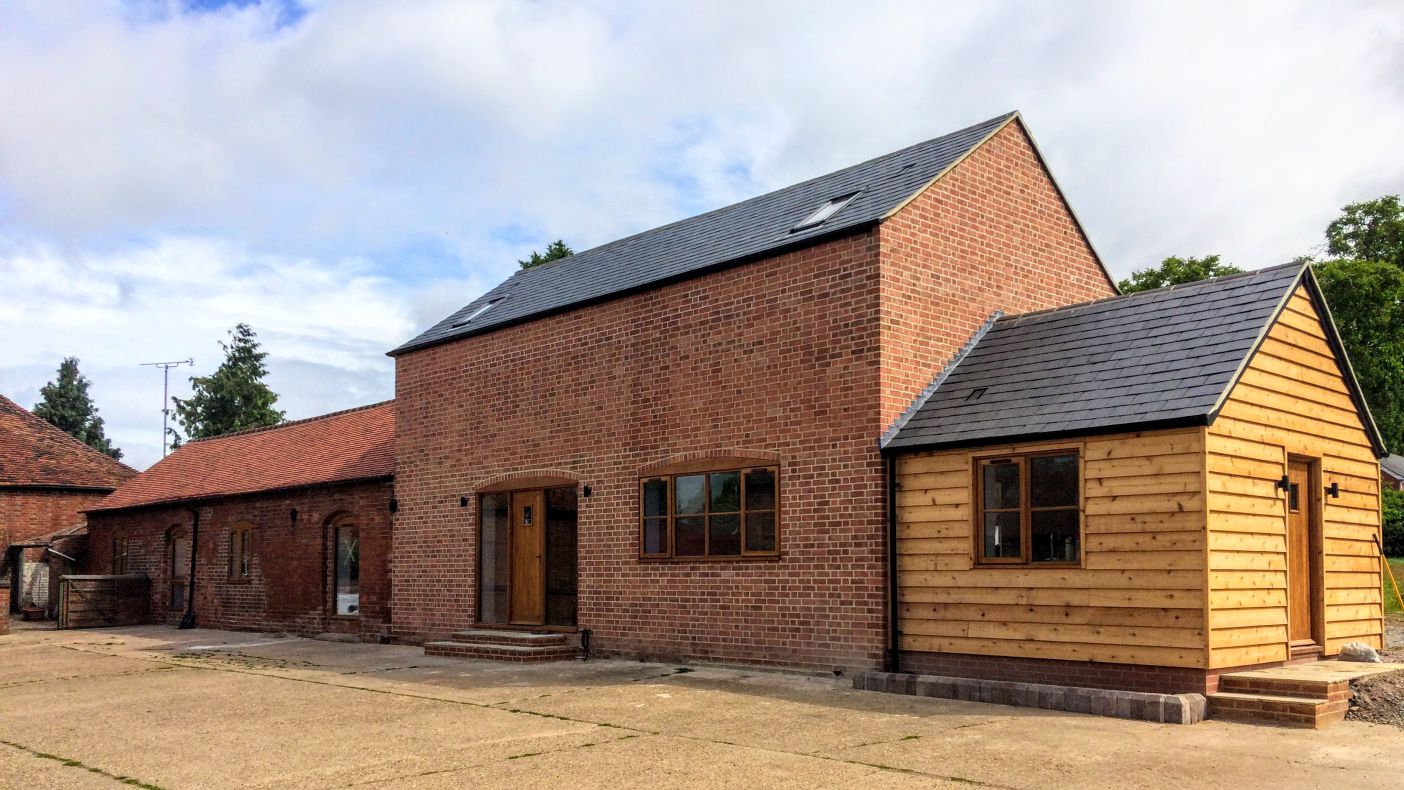
Completion of the grade 2 listed barn with a two storey side and single storey rear extension as part of the planning application and listed building consent from Rugby Borough Council
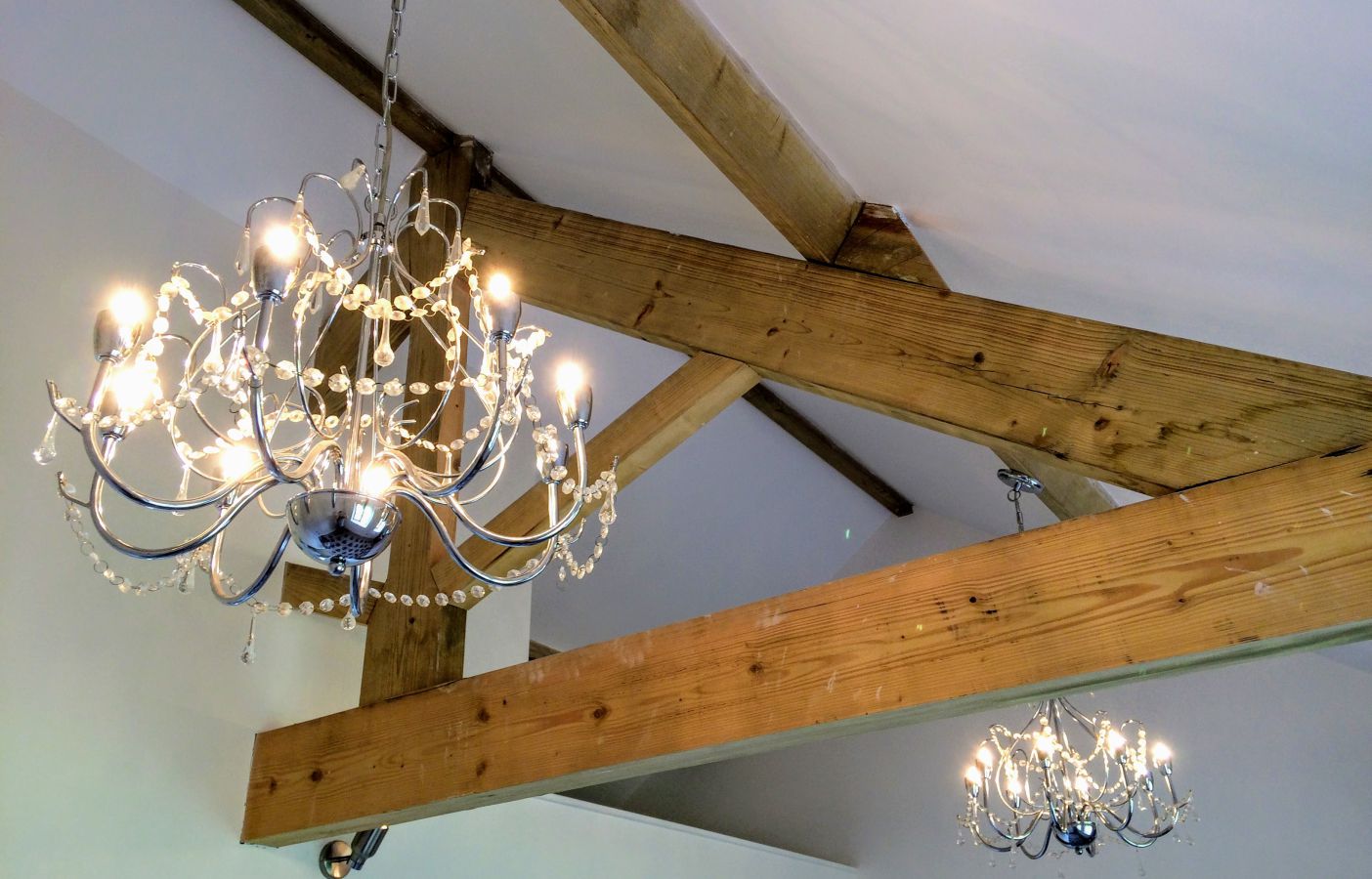
One of the new oak king post trusses installed in the vaulted ceiling of the master bedroom with hanging chandelier lights
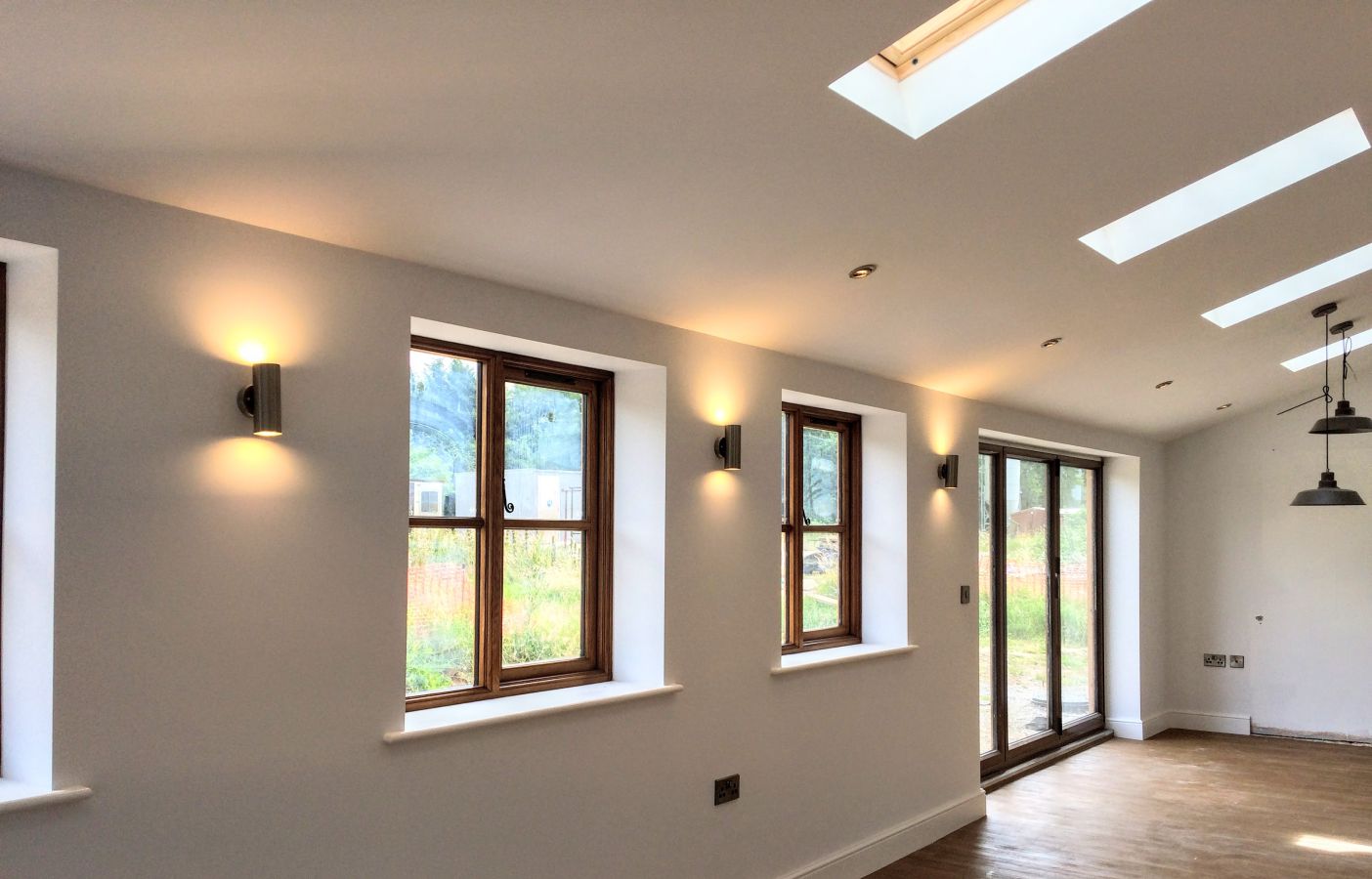
The new single storey extension at the rear of the barn used as a large open plan kitchen, family dining and snug areas with bi-fold doors providing access to the garden
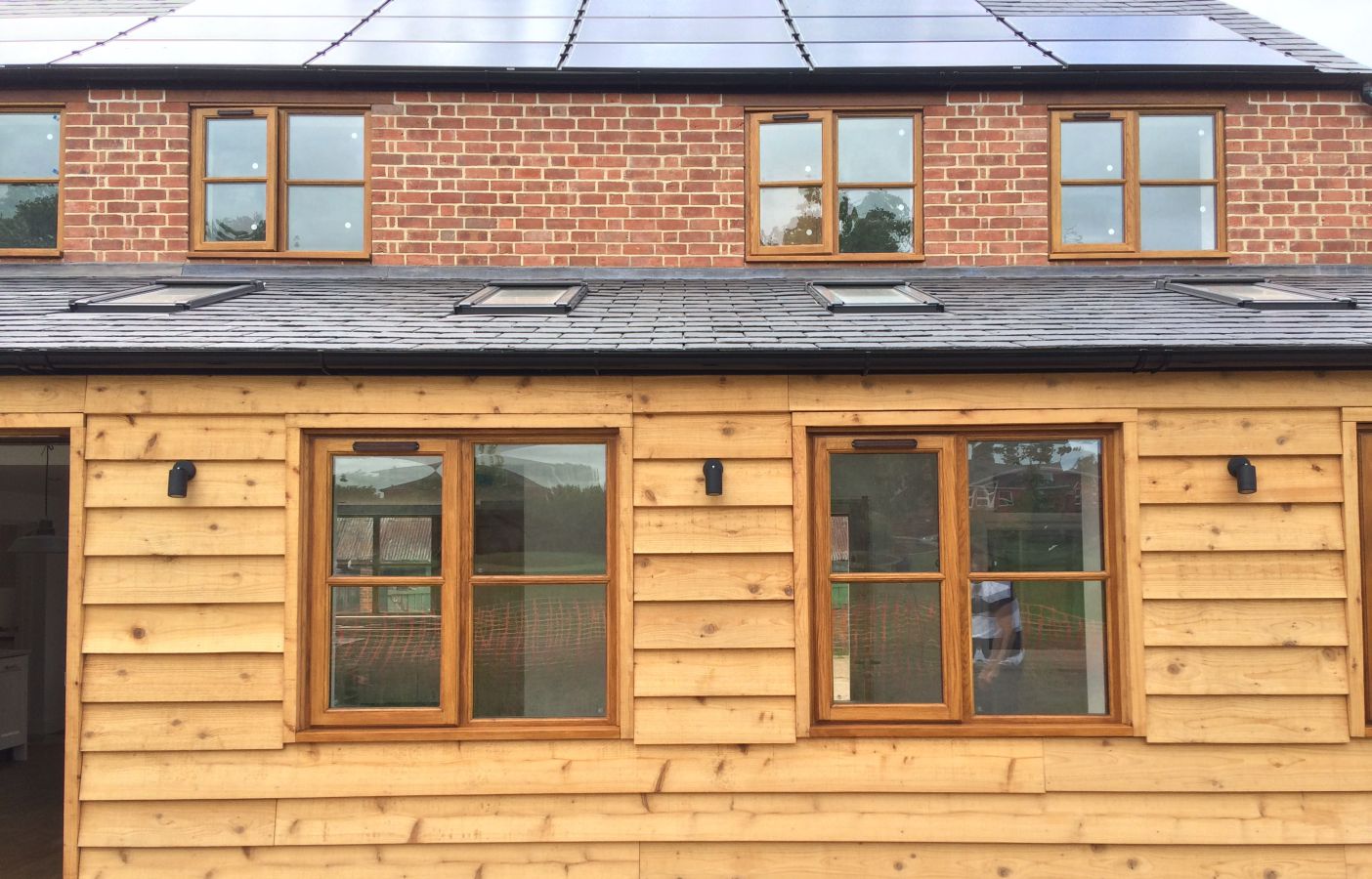
Timber clad rear single storey extension along with the new brick two storey extension and solar panels to the roof
Feel free to get in touch
Provide us with a few details about your query and we'll contact you to see how we can help
![]() Not sure where to begin?
Not sure where to begin?
Call 01793 920265
07944 486178
8am - 6pm Mon - Fri
![]() Tell us about your project?
Tell us about your project?
hello@benwill.co.ukor send a message
![]() 20 The Marlestones
20 The Marlestones
Old Town
Swindon
Wiltshire
SN1 4NADriving directions and map
![]() Got a planning issue?
Got a planning issue?
chat online nowClick here