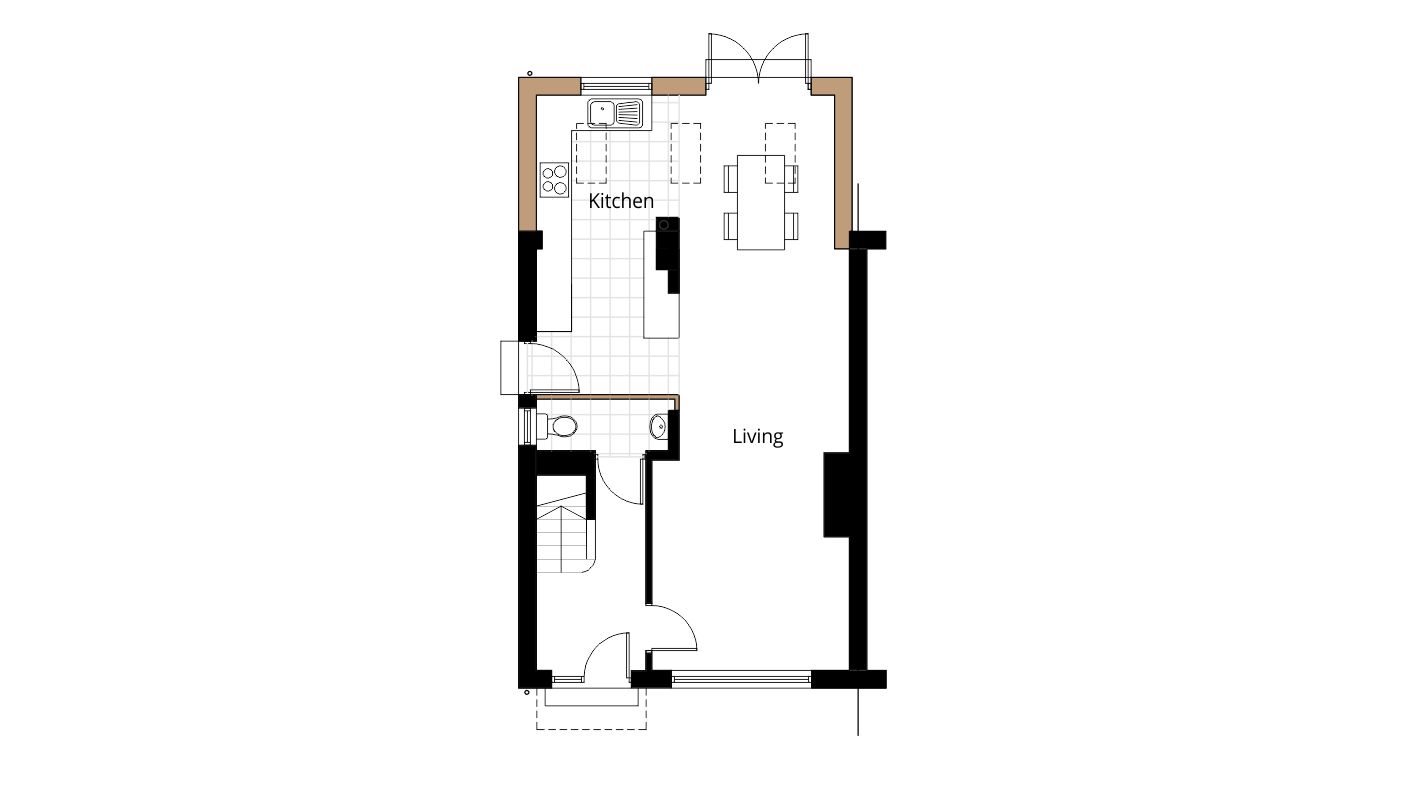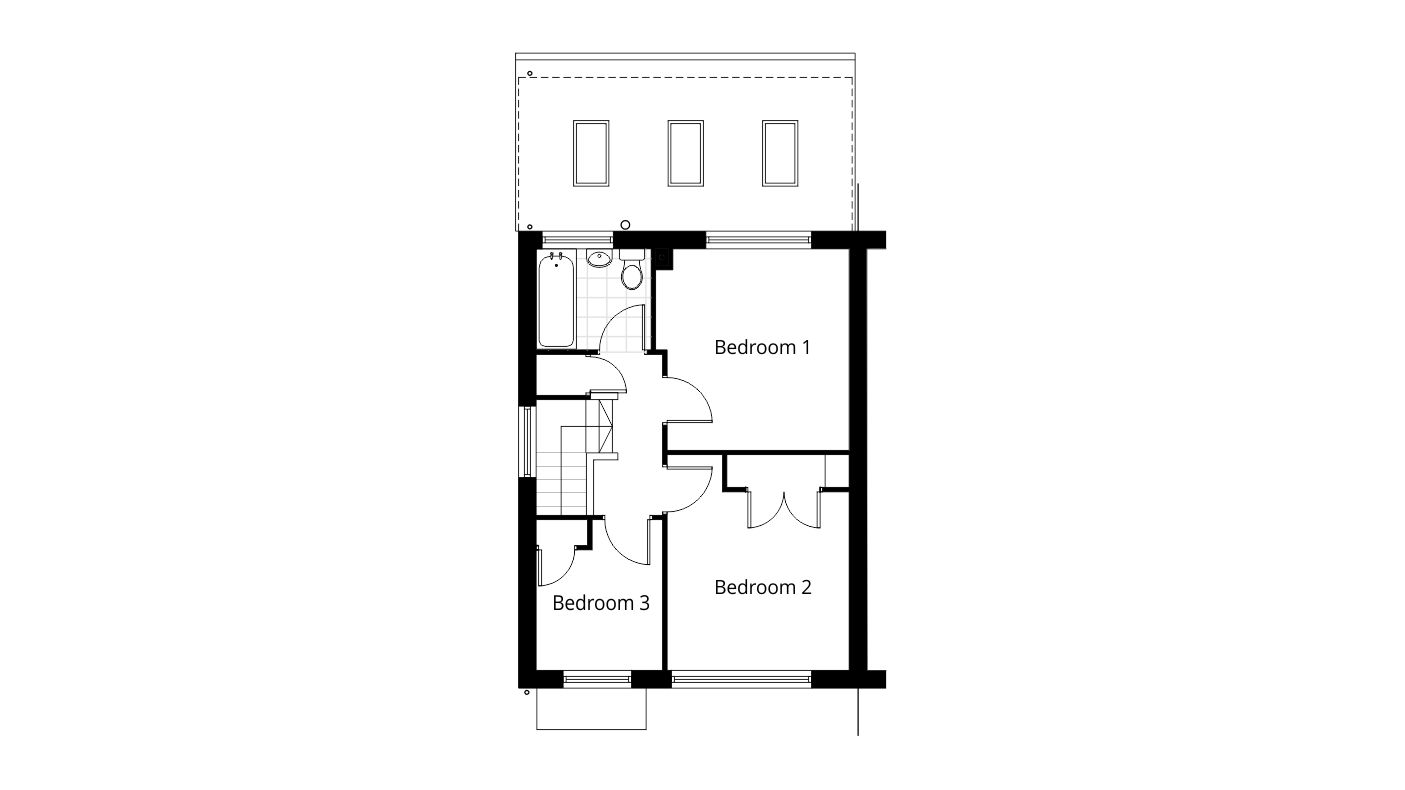
PROJECT
Just a few extra meters can feel like so much more
This family home contained a small kitchen and no provision for a downstairs toilet. By extending the rear of the house by a couple of meters allowed mum to have a larger family kitchen with an island whilst the children have more space for their toys.
Services used: Measured Building Survey, Sketch Illustration, Permitted Development, Ordnance Survey Map, Building Regulations

Proposed ground floor plan drawing of the kitchen extension submitted as part of a permitted development application to Swindon Borough Council to obtain a Certificate of Lawfulness.

Proposed first floor plan drawing of the kitchen extension roof with roof lights submitted as part of a permitted development application to Swindon Borough Council to obtain a Certificate of Lawfulness.
Feel free to get in touch
Provide us with a few details about your query and we'll contact you to see how we can help
![]() Not sure where to begin?
Not sure where to begin?
Call 01793 920265
07944 486178
8am - 6pm Mon - Fri
![]() Tell us about your project?
Tell us about your project?
hello@benwill.co.ukor send a message
![]() 20 The Marlestones
20 The Marlestones
Old Town
Swindon
Wiltshire
SN1 4NADriving directions and map
![]() Got a planning issue?
Got a planning issue?
chat online nowClick here