Whether you’re a homeowner planning your next move or a landlord looking to maximise your investment.
We offer practical, design-led support to help you unlock your property’s full potential. Whether you’re planning an extension, conversion, or a complete redesign, we guide you from concept to completion, with clear communication, fixed-fee packages, and planning expertise built in.
Our Story
A little bit about Ben and the Team.
Unlike many architectural companies, we see ourselves as a one-stop shop, supporting families and landlords through every stage of the design and development.
Whether it’s rethinking room layouts, planning an extension, converting a property, or designing a bespoke new home, we’re here to help you make the most of your space. We believe the process should be simple, clear, and exciting, creating a journey that brings ideas to life and works for everyone involved.
Over the past twenty years, Ben has worked alongside growing families, ambitious property developers, and large house builders, helping turn ideas into fully approved, beautifully delivered homes. From initial inspiration to final sign-off, Ben and the team provide constructive guidance and practical support every step of the way.
We tailor our services to suit each project, with no hidden costs and a clear, collaborative approach. Whether you’re extending, converting, or starting from scratch, we’re here to make the process smooth, exciting, and built around your goals. Thanks to consistent positive feedback, we continue to deliver the personalised, professional service our clients deserve, with clarity, creativity, and care.
Early Help and Advice
Clear guidance from the start avoiding common pitfalls and ensuring smooth project management.
Feasibility Sketches
Exploring what’s possible with creative, practical layouts that reflect your goals.
Planning Applications and Approvals
We handle the paperwork and liaise with planning authorities to keep things moving.
Building Regulations and Construction Drawings
Detailed, compliant documentation to support builders and contractors on site.
Latest Figures
750+
Projects and counting.
96%
Planning success rate.*
600+
Single or two storey household extensions.
143+
Designed houses and flats.
115+
Planning applications for bedsits and HMOs.
100%
Paper free.
See what’s possible.
We create inviting, functional, and affordable home design and architectural solutions, whether you’re expanding as a growing family or starting fresh with a bespoke new build. Our approach is practical, creative, and tailored to help you make the most of your space.
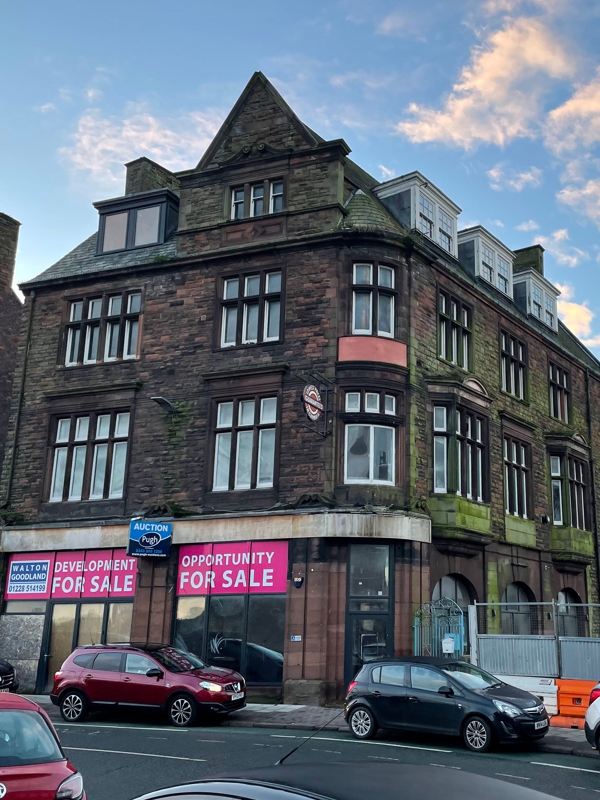
City Centre, Carlisle
Planning application and listed building consent for the conversion of a historic furniture showroom and mill into a vibrant mixed-use development. The scheme includes: 92 one-bedroom student apartments, restaurant space, games room and on-site gym.
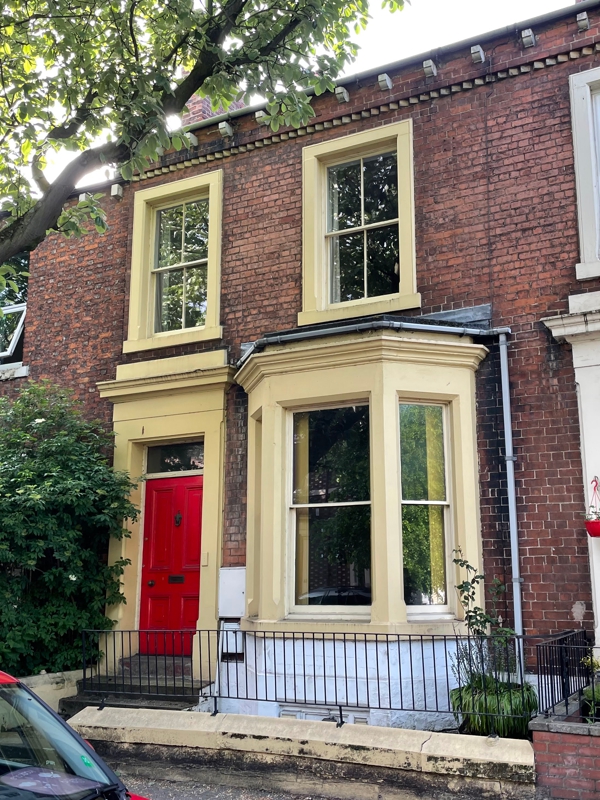
City Centre, Carlisle
Full conversion of a three-bedroom dwelling into a nine-bedroom House in Multiple Occupation (HMO), complete with a loft conversion and dormer window addition.
The scheme includes: Nine en-suite bedrooms for privacy and comfort, Large open-plan shared kitchen designed for sociable living and a Private garden space for outdoor relaxation and amenity.
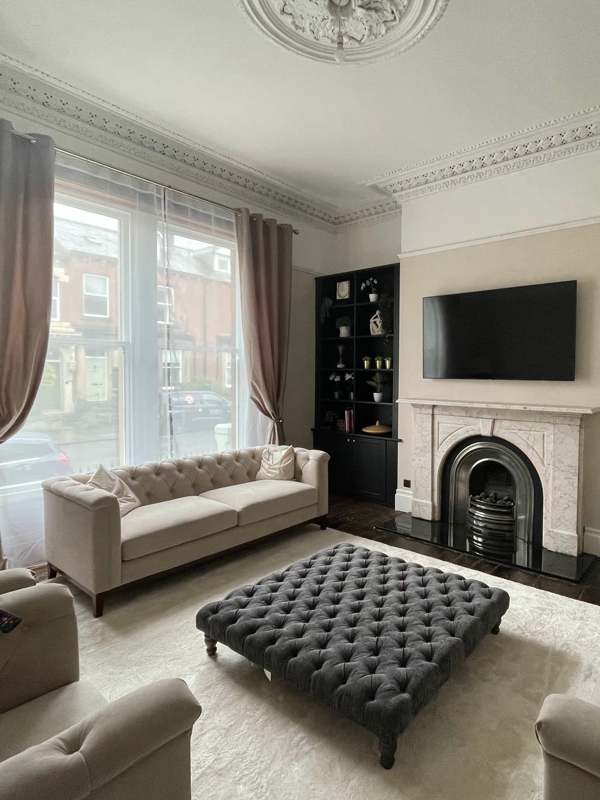
City Centre, Carlisle
Planning permission and listed building consent for the full renovation of a three-storey Grade II listed property. The approved scheme includes: Five double bedrooms, three bathrooms and a private gym. The project involved sensitive restoration and internal reconfiguration, balancing heritage preservation with modern living standards.
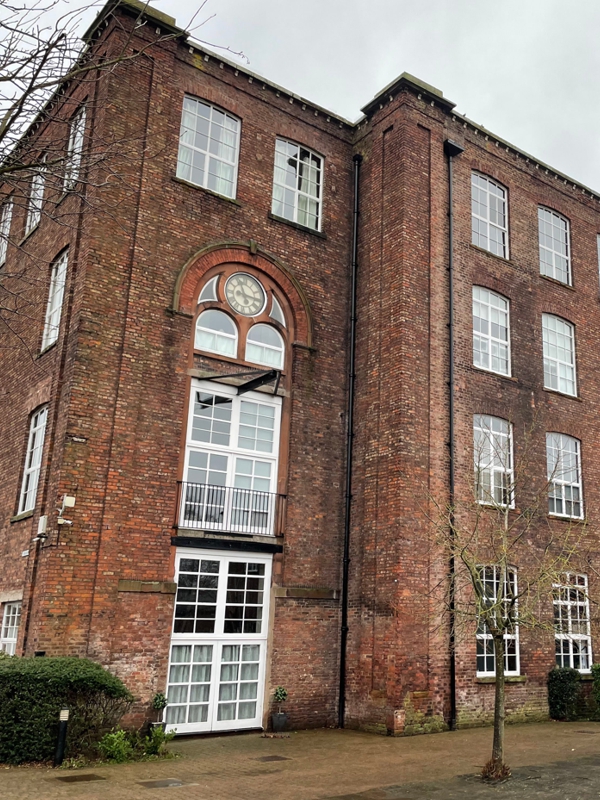
Denton, Carlisle
Successfully obtained planning permission and listed building consent for internal alterations to a flat within a beautifully converted historic mill. The project involved sensitive design adjustments that respected the building’s character while improving functionality and comfort for modern living.
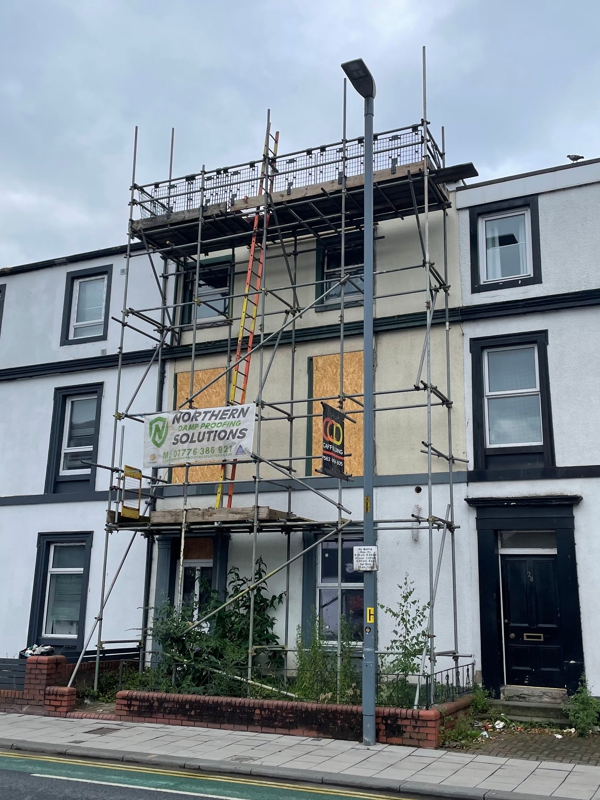
City Centre, Carlisle
Conversion of a former bed and breakfast into a nine-bedroom House in Multiple Occupation (HMO), designed to offer comfortable, affordable shared accommodation.
The scheme included, Nine bedrooms with shared bathroom facilities, open-plan communal kitchen for sociable living and a rear garden providing outdoor amenity space.
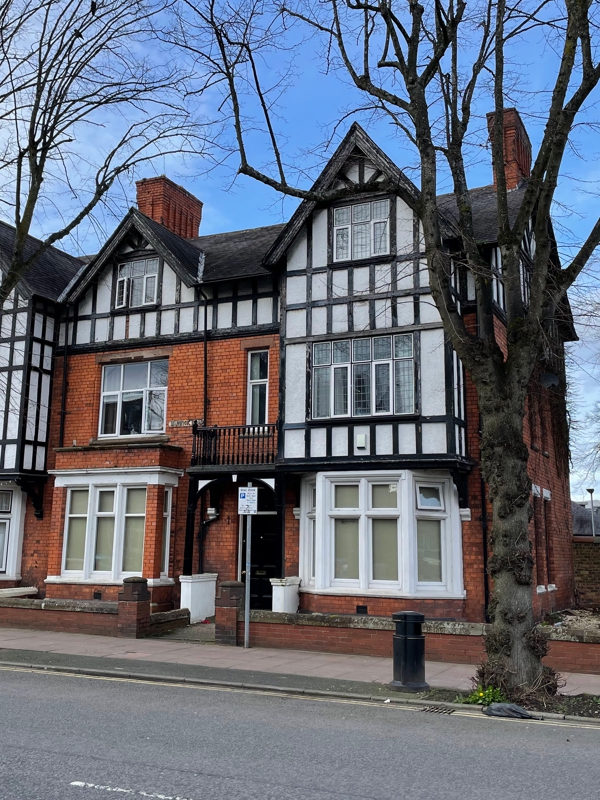
City Centre, Carlisle
Full conversion of a three-bedroom dwelling into a nine-bedroom House in Multiple Occupation (HMO), complete with a loft conversion and dormer window addition.
The scheme includes: Nine en-suite bedrooms for privacy and comfort, Large open-plan shared kitchen designed for sociable living and a Private garden space for outdoor relaxation and amenity.
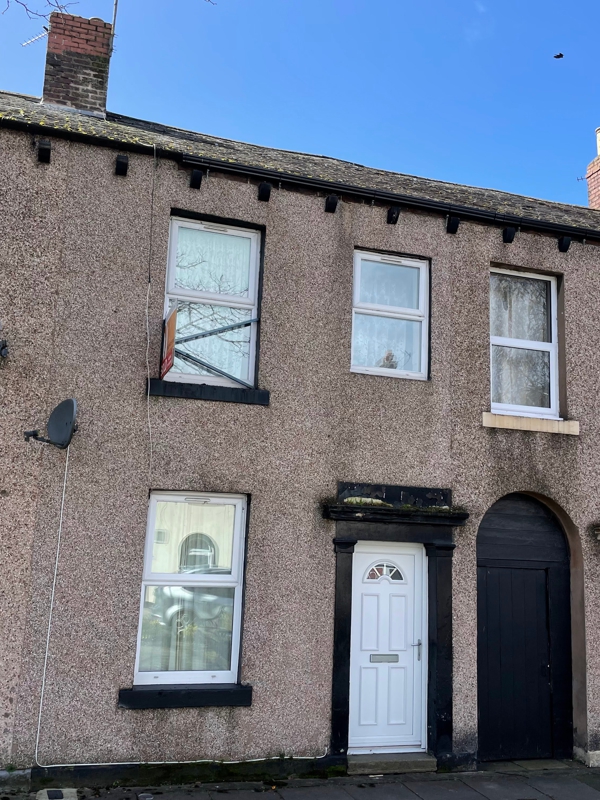
City Centre, Carlisle
Planning permission and listed building consent for the full renovation of a three-storey Grade II listed property. The approved scheme includes: Five double bedrooms, three bathrooms and a private gym. The project involved sensitive restoration and internal reconfiguration, balancing heritage preservation with modern living standards.

Denton, Carlisle
Successfully obtained planning permission and listed building consent for internal alterations to a flat within a beautifully converted historic mill. The project involved sensitive design adjustments that respected the building’s character while improving functionality and comfort for modern living.
Testimonials
What our customers say.
Hear from our satisfied customers who have experienced the quality and value of our products and services.
We would both like to thank you for your valuable input, it is a road we would not have been able to attempt on our own.
Toni and John from Swindon
We made an initial enquiry and Ben was very quick responding. He arranged to visit our property after hours, helped answer all the questions about our extension and provided us a quote the next day. He liased with us about the design until we were happy and dealt with submitting the proposals to the Local Planing Authority – all within a week. I would highly recommed his professional services.
Alan from Swindon
Ben was very professional and helpful. He saved us time and money, while ensuring the design and space was want we wanted. He even provided a few illustrations at no extra cost to help us understand what our extension would look like. He quickly resolved planning issues and generally just made the process stress free.
Adam from Willoughby
services
We do more than just drawing.
Home Design
Every project is a new and exciting challenge and it is essential we get a good understanding of your thoughts and ideas from the start. Our free consultation will also discuss the opportunities and constraints involved; the design and planning processes, plus provide you a quote for our professional services.
Drawings
If you have already a design in place or achieved planning permission, you may require one of our drawing services to assist you over the line. We have a wide range of drawings services from planning drawings, measured building survey, building regulation and construction drawings, maps and even sketch illustrations.
Architectural Services
We help explain the design requirements, the costs involved and planning application matters on any size project before a line is drawn. We also resolve building regulation and construction drawings, plus working with structural engineers to give you the best opportunity to enable accurate quotes from builders.
3D Model Rendering
We create stunning 3D model rendering for all professions. We can help you visualise your home extension, new house or even a development to overcome planning and construction issues. We also offer 3D floor plans, massing models, sun shadow studies, animation and many more services to help you visualise your design.
Help and Advice
Our Help and Advice section is designed to answer any queries you may have and guide you with confidence. Here you can explore the areas we cover across the region, browse frequently asked questions, and discover more about our free consultation process. We also provide information on planning applications, building regulations, and how to work with builders, as well as practical guidance on quotes, fees, and project costs. Whether you’re already thinking of building, moving, selling, or buying a property, we offer straightforward advice to help you make confident decisions.
Located in Carlisle.
Offering Home Design and Architectural Services across Carlisle, Brampton, Penrith, Wigton, Cumbria and further afield. We provide full measured building surveys, feasibility sketches through to the full planning, building regulation and construction drawings to ensure you gain the most accurate price for the proposed works from builders. Prices starting from £400 for a single storey extension. We work flexibly to fit in around your schedule, so please contact us to arrange a time to discuss your proposals.
Feel free to get in touch.
If you have a query or a question about our design services or would like a free consultation. Provide us a few details and we’ll contact you to see how we can help.
Not sure where to begin?
Call 07944486178 or 01228592360
8am – 6pm Mon – Fri
Tell us about your project?
hello@benwill.co.uk
or send a message >
7 Hartington Place
Carlisle
Cumbria
CA1 1HL
Driving Directions and Map >
Get help and advice
with planning permission,
construction or other
services we offer?
Chat online to an expert >
Home Design Services
Free Consultation
Prices
Projects
Testimonials
Architecturtal Services
Kitchen Extension
Bedroom Extension
Garage Conversion
Loft Conversion
New Garage
Annex and Garden Outbuildings
Porch Extension
Orangery Extension
Flats, Bedsits and HMO
Renovation and Remodelling
Single Storey Extension
Two Storey Extension
New Homes and Development
Change Of Use
Listed Building Consent and Conservation
Enforcement
Drawing Services
Measured Building Survey
Planning Application
Permitted Development
Building Regulations
Detail Construction
Colour Elevation
Colour Floor Plan
Colour Site Plan
Colour Street Scene Elevation
Ordnance Survey Map
Sketch Illustration
Discharge of Conditions
Prior Approval
3D Modelling Render Services
Architectural Visualisation
Interior Visualisation
3D Floor Plan
3D Sketch Illustration
3D Massing Model
3D Product Design
Sun Shadow Study & Analysis
360 Panorama VR
3D Animation Fly Through
3D Photomontage
(1) Free measured building survey applies if application is in preparation, costs apply otherwise. (2) Depending on proposal will a planning application or permitted development application be required to the council. (3) Estimated timescales based on current projects at present. (4) Depending on type of project, a topographic survey (by third party) or OS Map will be required as part of the application. (5) Free 3D sketch illustration if full payment is recieved for any previous services carried out. (6) Additional fees apply. (7) Additional fees apply for further design services. (*) Services for a single storey extension start from £300 depend on size of property and no more than 2 bedrooms.
